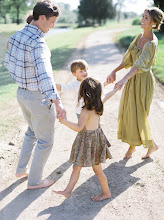My office/craft room is right off the reading nook. We still need to replace the carpet in this room, but it works for now.
the playroom.
Friday, December 5, 2014
The house tour continues! It's about time seeing that we have lived in our house for almost an entire year and phase two of our renovation is complete…and has been for four months. Today's reveal is the playroom upstairs. We raised the ceiling, ripped up the carpet (to discover original heart pine floors underneath), and moved furniture around to make it a kid-friendly domain. I divided one room into three spaces: a den, that is our designated "movie room," a reading nook complete with a teepee, and a play area/craft room complete with a magnetic chalkboard, laminated map and easel.
Posted by
the BRYANTS.
at
1:53 PM
Labels:
DIY,
house tour,
lancaster,
projects,
renovations
Subscribe to:
Post Comments (Atom)
Blog Design by Nudge Media Design | Powered by Blogger






















LOVE it! Not only are you a fab photographer but you need to be an interior designer! I love your look! It looks so great! Hope being a family of 4 is everything you imagined! I shall see soon enough!
ReplyDeleteYou are just the sweetest, Leighton. Thank you! So excited for y'all—it won't be long!
Deletelove your playroom!! i agree you are a fabulous photographer and designer!! I would love to meet up with you sometime! where is this desk from?
ReplyDeleteYou are too kind, Brittany! Thank you for your sweet compliments. Designer? Hardly! The desk is from World Market. I believe it's the Campaign Desk? It was purchased almost 4 years ago, but I'm almost positive they still sell it!
Delete